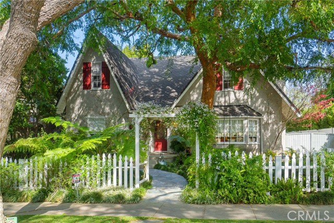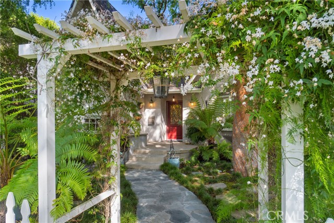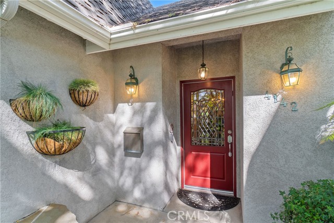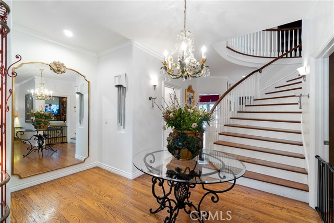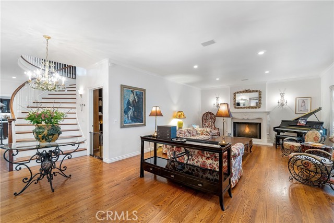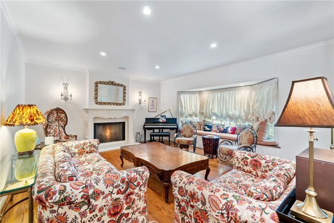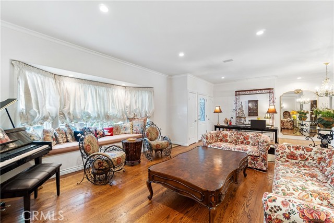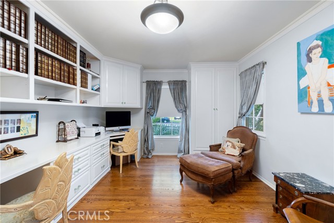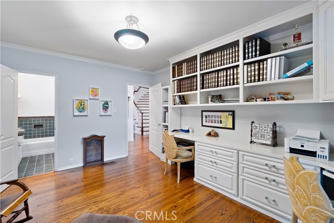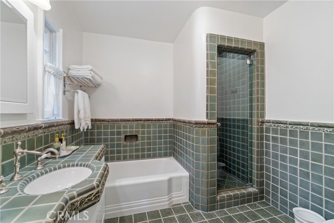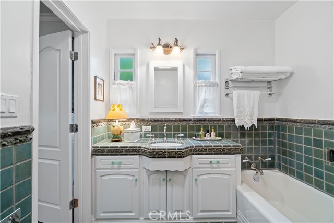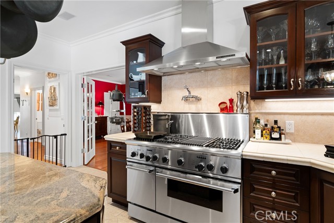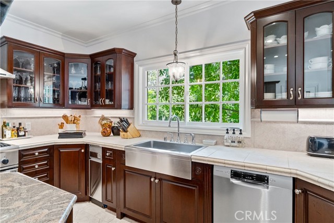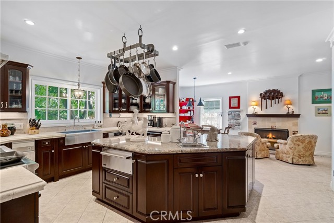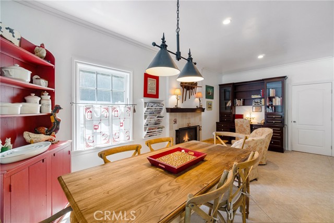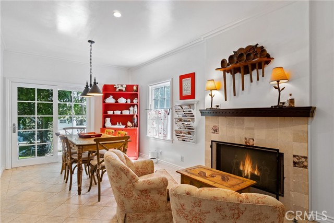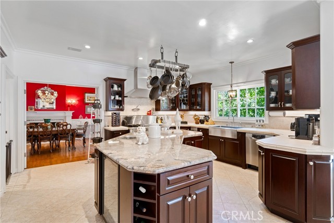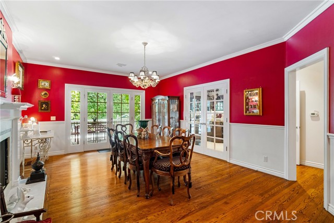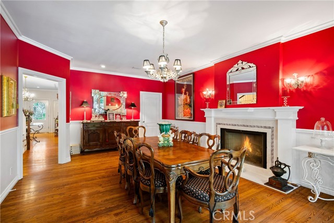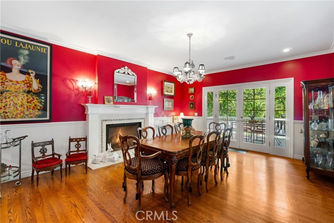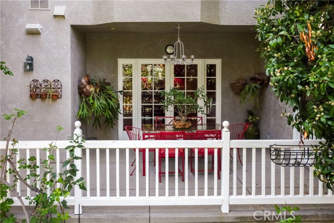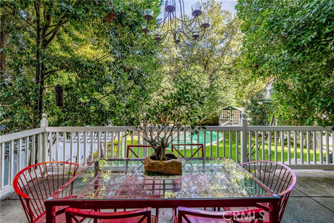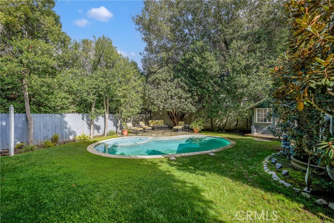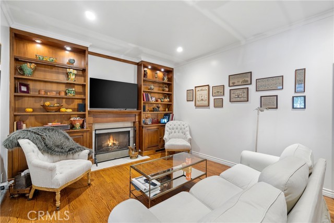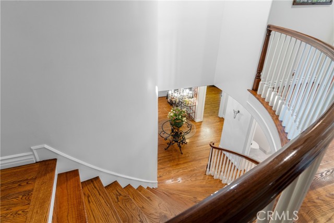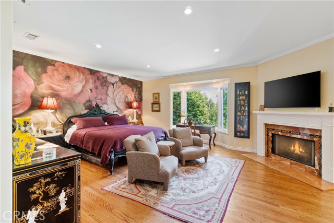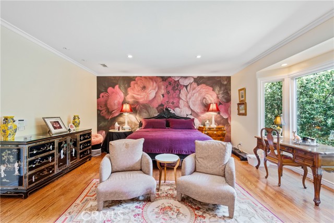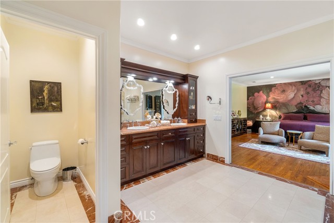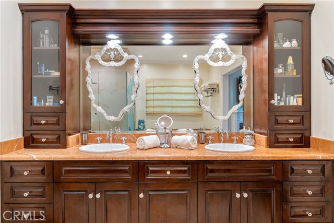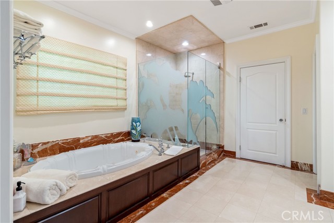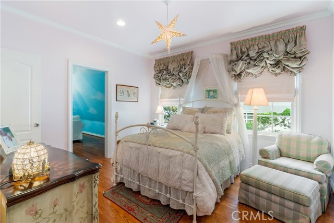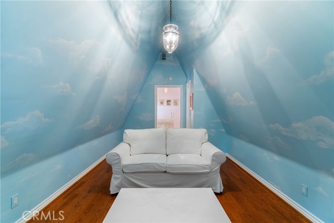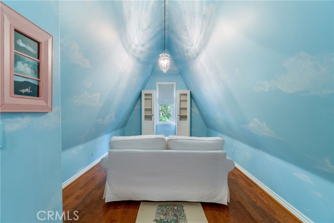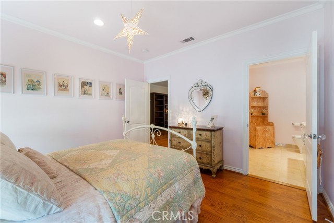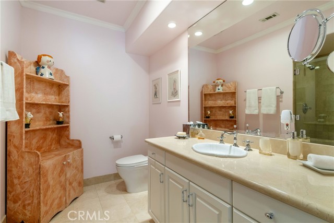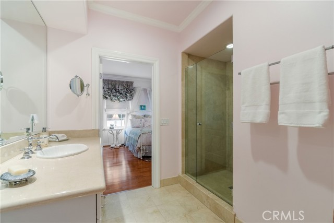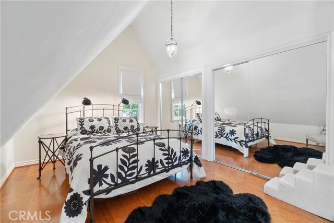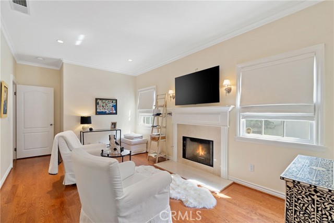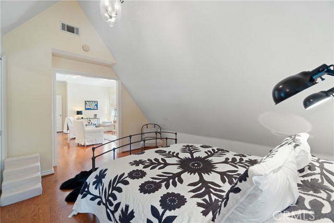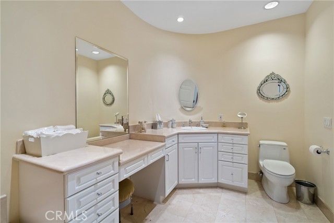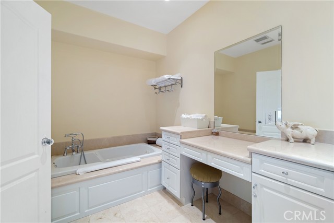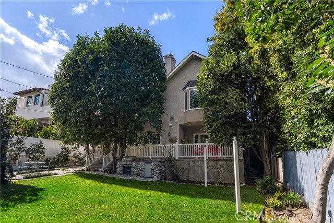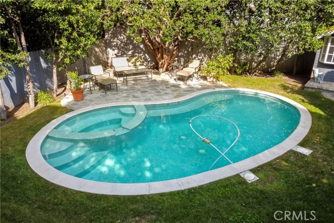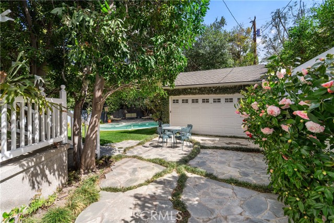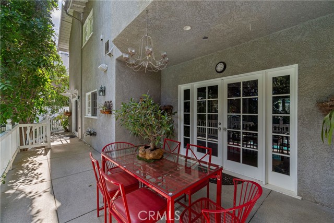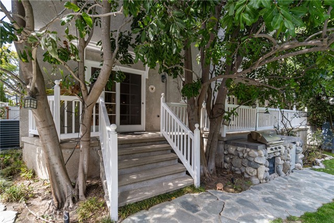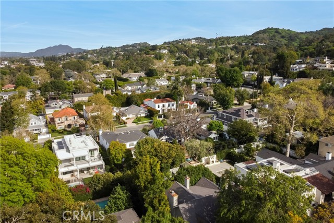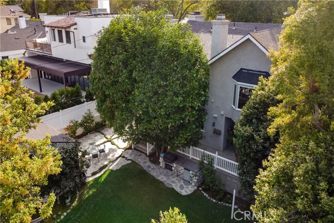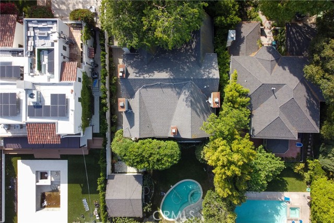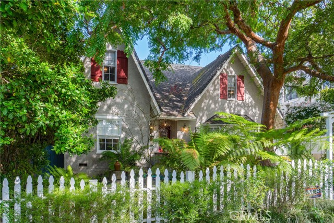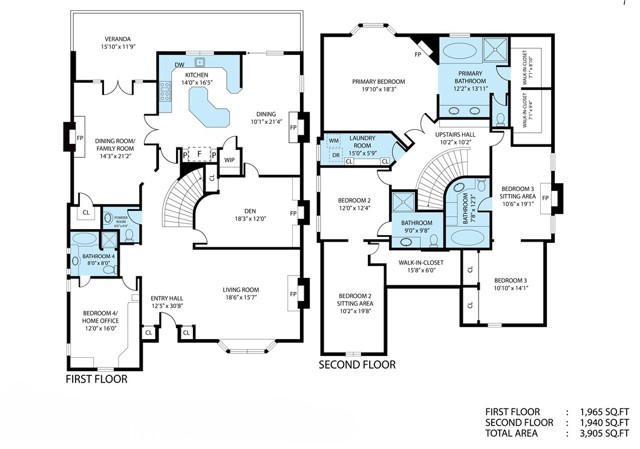Listing provided courtesy of Jessyca Nygren of Coldwell Banker Realty. Last updated 2025-04-26 08:13:35.000000. Listing information © 2024 Sandicor.
Asking Price: $3,395,000 |
4142 Dixie Canyon, Sherman Oaks CA 91423
Community: SO - Sherman Oaks
This Single Family Residence property was built in 1941 and is priced at $3,395,000. Please see the additional details below.
<> C’MON BY! Public debut this Sunday - showings by scheduled appointment only, so make your arrangements ahead of time. <> This beautiful 2-story "French Country Home" on a lovely tree-lined street exudes timeless elegance. Much love & attention created this pride of ownership residence in 1998. It is the antithesis of the predictable new construction abodes dominating the MLS these days. <> The design & floorplan are totally custom, highlighted by quality finishes. With just under 4,000 sqft, the interior features 4 bedrooms, 4.5 bathrooms & 6 fireplaces plus all the right rooms; a foyer entry, a spacious living room with picture window & reading bench, a downstairs bedroom suite (or home office), a powder room, versatile family room, formal dining room & a private library/den. The stunning gourmet kitchen features high-end appliances, huge center island, pantry & breakfast nook. The magnificent master suite has a fireplace, treetop vistas, a generous walk-in closet, spa tub, stall shower & double sinks. The two secondary upstairs bedroom suites are true retreats, each with their own sitting area & large private bathroom. <> The veranda is ideal for al fresco dining, overlooking the grassy back yard with pool, spa & patio. There is plenty of room for playing & entertaining on the flat 8,825 sqft lot (60x147). A long gated driveway leads to the detached 2-car garage (terrific ADU potential). <> Conveniences throughout include oak hardwood floors, solid cherry-wood cabinetry, tasteful built-ins & bookshelves, crown moulding, new recessed LED lighting, dual air conditioning, upstairs laundry room & more. A MUST SEE! TELL A FRIEND…!


